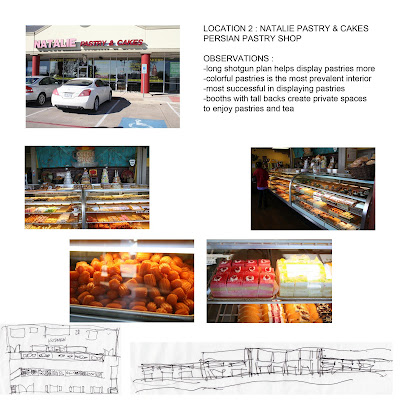why?
architecture must FEEL comfortable in order to convince people to come back.
architecture must push people to EXPERIENCE stimulating spaces that makes them want to experience MORE.





 I am most confident with these set of words than my previous sets, and I have realized that I am more interested with the process of emotive architectural experiences between the
I am most confident with these set of words than my previous sets, and I have realized that I am more interested with the process of emotive architectural experiences between the

 now it's time for words (thesis proposal) and possibly incorporating haptic architecture.
now it's time for words (thesis proposal) and possibly incorporating haptic architecture.




 Biased or not, I felt (and my partners felt) that the Persian shop was the most successful at visually taking advantage of the colorfulness of the pastries. Because it is a shotgun plan, it was also easy to visualize this shop as a part of a emotive experience. Although there were no climaxes or sad spots, I observed people walk through the store making faces or clapping with certain pastries that they noticed.
Biased or not, I felt (and my partners felt) that the Persian shop was the most successful at visually taking advantage of the colorfulness of the pastries. Because it is a shotgun plan, it was also easy to visualize this shop as a part of a emotive experience. Although there were no climaxes or sad spots, I observed people walk through the store making faces or clapping with certain pastries that they noticed.
I realize that I am jumping into programming quickly, but it is more a way to study the Architectural connection with creating an emotive experience for a visitor, rather than finalizing a floorplan. The site location is not important, nor are details such as what kind of kitchen equipment are used in the back. What is more important is considering each user of this site, and finding a way to architecturally improve their experiences.
 01-patient bedroom/balcony - relationship to sun, view, separation from medical staff
01-patient bedroom/balcony - relationship to sun, view, separation from medical staff 02-reading room - social, relaxing, regularity of life
02-reading room - social, relaxing, regularity of life 03-kitchen - senses, timeless, recollection
03-kitchen - senses, timeless, recollection


What if you had a multi-block site, where there were multiple paths that could be experienced, in between buildings? The goal would be to have different architects design their own buildings, but to always bear in mind how these buildings would be affecting/connecting to the others?
I considered middle eastern bazaars, but these are still separated, even though they are connected under one roof. This would need to be an more of an experience:
You go to the coffee shop building,
grab a coffee, (decide if you want to get a sandwich or a pastry)
follow a pathway into the pastry shop,
grab a puff pastry, (decide if you want to sit or keep walking)
walk to the outdoor seating space and meet your friend, (decide if you want to hit the bank or check out a book)
walk down the stairs into a library,
etc
Almost like the "Choose Your Own Adventure" books that we used to read as kids.
What type of spaces could use this type of experiential organization?
This happens all the time in a Facilities Business Plan at the scale of a building. Does this happen at a urban scale?
These are a couple things I am contemplating. I hope to do an "Exquisite Corpse" study, where I provide a realistic block, create a space, and pass the site to different architect friends and see what they can add with the one rule that each building must connect in some way.








 This is thinking past what we know as a vegetative roof, and trying to look at it differently, without losing the intention of a vegetative roof (anarchy with rules).
This is thinking past what we know as a vegetative roof, and trying to look at it differently, without losing the intention of a vegetative roof (anarchy with rules).