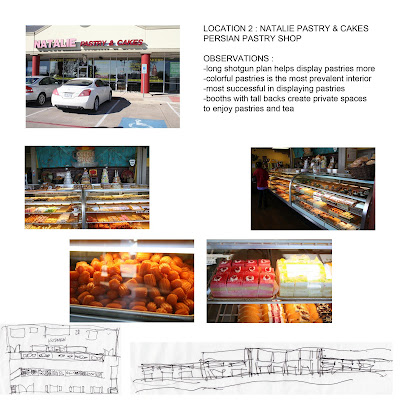Many of the comments from the past blog entry asked about the pastry-cemetery connection.
I will explain more in the coming week, but for now I wanted to study pastry shops themselves, so that I could understand it fully before trying to add to the mental hypothetical program of the cemetary/pastry shop.
I visited 3 nearby pastry shops, all of different traditional origins. The intent was to map the walk-up experience, as well as the interior, which was very interesting in itself.
Below are images of each shop, as well was sketches related to each shop.



Biased or not, I felt (and my partners felt) that the Persian shop was the most successful at visually taking advantage of the colorfulness of the pastries. Because it is a shotgun plan, it was also easy to visualize this shop as a part of a emotive experience. Although there were no climaxes or sad spots, I observed people walk through the store making faces or clapping with certain pastries that they noticed.
One of my desires of the emotive experience from the last blog entry was to " have a choice of what part of the cemetary to visit based on how they feel or how they want to feel". This parallels with the individual pastries. A person can pick what they decide to eat after visually given every choice. This works with Architecture, as well. When you walk through a house, you are given choices of what room to enter by visually seeing what is around.
Going through these shops made me understand the human scale vs. the pastries, and create correlations between the shops and unrelated spaces. I was also able to begin developing a vocabulary (parameters) for a pastry shop.
Parameters will be where my next entry takes me, as well as my idea of the pastry shop experience. (plan to post tomorrow)
 I am most confident with these set of words than my previous sets, and I have realized that I am more interested with the process of emotive architectural experiences between the
I am most confident with these set of words than my previous sets, and I have realized that I am more interested with the process of emotive architectural experiences between the

 now it's time for words (thesis proposal) and possibly incorporating haptic architecture.
now it's time for words (thesis proposal) and possibly incorporating haptic architecture.










